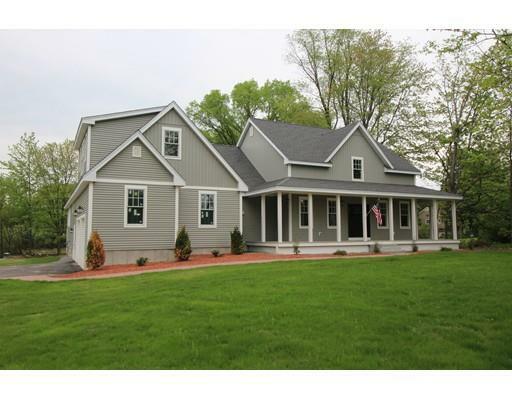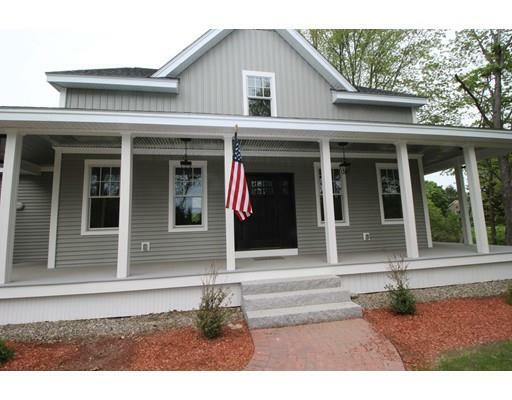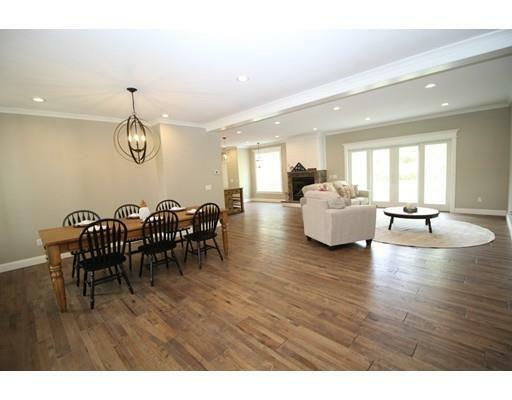


Sold
Listing Courtesy of: MLS PIN / Re/Max Property Promotions / Nancy Whitehouse-Bain
146 Seven Bridge Rd Lancaster, MA 01523
Sold on 08/09/2018
$631,900 (USD)
MLS #:
72305082
72305082
Taxes
$1,964(2018)
$1,964(2018)
Lot Size
3.32 acres
3.32 acres
Type
Single-Family Home
Single-Family Home
Year Built
2018
2018
Style
Colonial, Farmhouse
Colonial, Farmhouse
County
Worcester County
Worcester County
Listed By
Nancy Whitehouse-Bain, Re/Max Property Promotions
Bought with
Karen Scopetski, Coldwell Banker Residential Brokerage Northborough Regional Of
Karen Scopetski, Coldwell Banker Residential Brokerage Northborough Regional Of
Source
MLS PIN
Last checked Dec 25 2025 at 4:48 AM EST
MLS PIN
Last checked Dec 25 2025 at 4:48 AM EST
Bathroom Details
Interior Features
- Appliances: Dishwasher
- Appliances: Microwave
- Appliances: Countertop Range
- Appliances: Refrigerator
Kitchen
- Flooring - Hardwood
- Countertops - Stone/Granite/Solid
- Cabinets - Upgraded
- Deck - Exterior
- Exterior Access
- Dining Area
- Kitchen Island
- Open Floor Plan
- Recessed Lighting
- Stainless Steel Appliances
- Pantry
- Closet/Cabinets - Custom Built
- Slider
- Window(s) - Picture
- Fireplace
Lot Information
- Paved Drive
- Wooded
- Cleared
Property Features
- Fireplace: 1
- Foundation: Poured Concrete
Heating and Cooling
- Forced Air
- Hydro Air
- Central Air
Basement Information
- Full
- Interior Access
- Concrete Floor
- Sump Pump
Flooring
- Tile
- Wall to Wall Carpet
- Hardwood
Exterior Features
- Vinyl
- Roof: Asphalt/Fiberglass Shingles
Utility Information
- Utilities: Water: City/Town Water, Electric: 200 Amps, Utility Connection: for Electric Range, Electric: 100 Amps
- Sewer: City/Town Sewer
- Energy: Insulated Windows, Insulated Doors, Prog. Thermostat
Garage
- Attached
- Garage Door Opener
- Side Entry
- Insulated
- Work Area
Parking
- Off-Street
Listing Price History
Date
Event
Price
% Change
$ (+/-)
Jun 05, 2018
Price Changed
$619,900
-4%
-$25,100
May 22, 2018
Price Changed
$645,000
-1%
-$5,000
Apr 07, 2018
Listed
$650,000
-
-
Disclaimer: The property listing data and information, or the Images, set forth herein wereprovided to MLS Property Information Network, Inc. from third party sources, including sellers, lessors, landlords and public records, and were compiled by MLS Property Information Network, Inc. The property listing data and information, and the Images, are for the personal, non commercial use of consumers having a good faith interest in purchasing, leasing or renting listed properties of the type displayed to them and may not be used for any purpose other than to identify prospective properties which such consumers may have a good faith interest in purchasing, leasing or renting. MLS Property Information Network, Inc. and its subscribers disclaim any and all representations and warranties as to the accuracy of the property listing data and information, or as to the accuracy of any of the Images, set forth herein. © 2025 MLS Property Information Network, Inc.. 12/24/25 20:48

Description