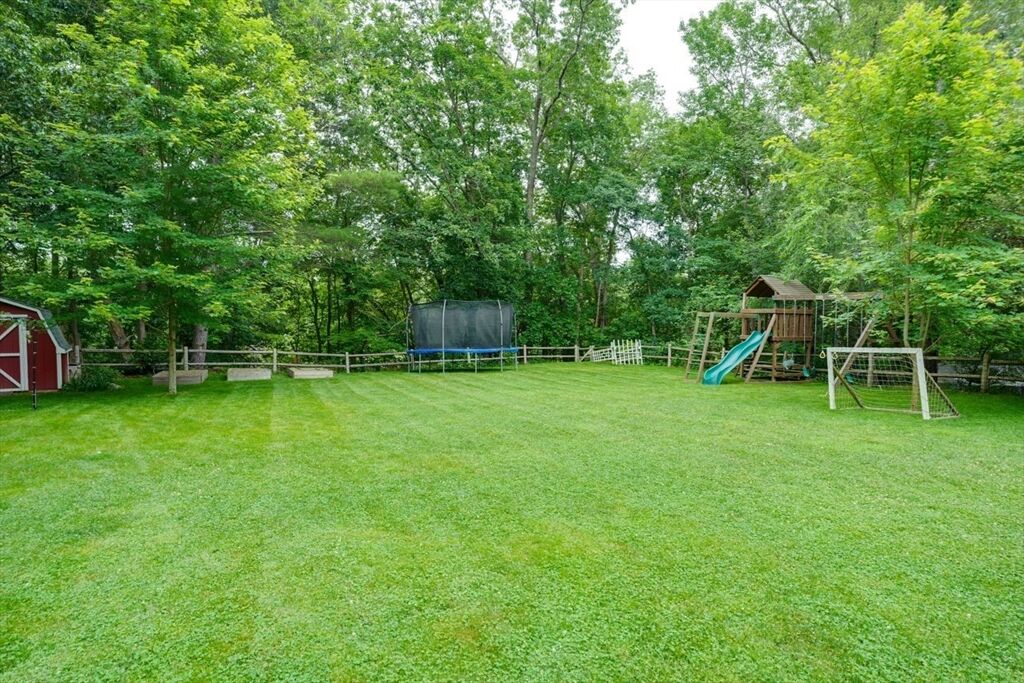


Sold
Listing Courtesy of: MLS PIN / Vesta Real Estate Group, Inc. / Vesta Group
124 South St Holliston, MA 01746
Sold on 08/07/2025
$700,000 (USD)
MLS #:
73393208
73393208
Taxes
$8,349(2025)
$8,349(2025)
Lot Size
0.49 acres
0.49 acres
Type
Single-Family Home
Single-Family Home
Year Built
1963
1963
Style
Split Entry
Split Entry
County
Middlesex County
Middlesex County
Listed By
Vesta Group, Vesta Real Estate Group, Inc.
Bought with
Karen Scopetski
Karen Scopetski
Source
MLS PIN
Last checked Dec 25 2025 at 3:40 AM EST
MLS PIN
Last checked Dec 25 2025 at 3:40 AM EST
Bathroom Details
Interior Features
- Range
- Refrigerator
- Dryer
- Dishwasher
- Microwave
- Windows: Screens
- Tankless Water Heater
- Range Hood
- Office
- Water Heater
- Laundry: In Basement
- Mud Room
- Closet/Cabinets - Custom Built
Kitchen
- Flooring - Hardwood
- Countertops - Stone/Granite/Solid
- Cabinets - Upgraded
- Kitchen Island
- Recessed Lighting
- Stainless Steel Appliances
- Lighting - Pendant
- Open Floorplan
Lot Information
- Level
Property Features
- Fireplace: 1
- Foundation: Concrete Perimeter
Heating and Cooling
- Forced Air
- Propane
- Natural Gas
- Central Air
Basement Information
- Full
- Partially Finished
- Walk-Out Access
- Interior Entry
Pool Information
- Pool - Inground Heated
Flooring
- Tile
- Hardwood
- Vinyl
- Flooring - Vinyl
Exterior Features
- Roof: Shingle
Utility Information
- Utilities: Water: Public, For Electric Range
- Sewer: Private Sewer
- Energy: Thermostat
School Information
- Elementary School: Plac/Mill
- Middle School: Adams
- High School: Hhs
Parking
- Off Street
- Paved
- Total: 4
Living Area
- 1,698 sqft
Listing Price History
Date
Event
Price
% Change
$ (+/-)
Jun 18, 2025
Listed
$650,000
-
-
Disclaimer: The property listing data and information, or the Images, set forth herein wereprovided to MLS Property Information Network, Inc. from third party sources, including sellers, lessors, landlords and public records, and were compiled by MLS Property Information Network, Inc. The property listing data and information, and the Images, are for the personal, non commercial use of consumers having a good faith interest in purchasing, leasing or renting listed properties of the type displayed to them and may not be used for any purpose other than to identify prospective properties which such consumers may have a good faith interest in purchasing, leasing or renting. MLS Property Information Network, Inc. and its subscribers disclaim any and all representations and warranties as to the accuracy of the property listing data and information, or as to the accuracy of any of the Images, set forth herein. © 2025 MLS Property Information Network, Inc.. 12/24/25 19:40

Description