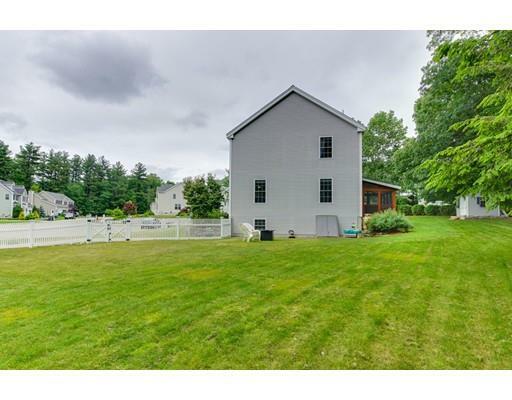
Sold
Listing Courtesy of: MLS PIN / Coldwell Banker Realty / Karen Scopetski
10 John Riley Rd Ayer, MA 01432
Sold on 08/16/2018
$450,000 (USD)
MLS #:
72347156
72347156
Taxes
$5,843(2018)
$5,843(2018)
Lot Size
0.39 acres
0.39 acres
Type
Single-Family Home
Single-Family Home
Year Built
2007
2007
Style
Colonial
Colonial
County
Middlesex County
Middlesex County
Listed By
Karen Scopetski, Coldwell Banker Realty
Bought with
Richard Freeman, Keller Williams Realty North Central
Richard Freeman, Keller Williams Realty North Central
Source
MLS PIN
Last checked Dec 25 2025 at 8:05 AM EST
MLS PIN
Last checked Dec 25 2025 at 8:05 AM EST
Bathroom Details
Interior Features
- Appliances: Dishwasher
- Appliances: Microwave
- Appliances: Refrigerator
- Cable Available
- Appliances: Range
- French Doors
- Walk-Up Attic
Kitchen
- Flooring - Hardwood
- Countertops - Stone/Granite/Solid
- Exterior Access
- Dining Area
- Kitchen Island
- Open Floor Plan
- Recessed Lighting
- Pantry
Lot Information
- Paved Drive
- Level
- Wooded
- Fenced/Enclosed
Property Features
- Fireplace: 1
- Foundation: Poured Concrete
Heating and Cooling
- Forced Air
- Oil
- Central Air
Basement Information
- Full
- Interior Access
- Concrete Floor
- Bulkhead
Flooring
- Tile
- Wall to Wall Carpet
- Hardwood
Exterior Features
- Vinyl
- Clapboard
- Roof: Asphalt/Fiberglass Shingles
Utility Information
- Utilities: Water: City/Town Water, Utility Connection: for Electric Range, Utility Connection: for Electric Dryer, Utility Connection: Washer Hookup, Electric: Circuit Breakers, Utility Connection: for Electric Oven, Utility Connection: Icemaker Connection
- Sewer: City/Town Sewer
- Energy: Insulated Windows, Insulated Doors
School Information
- Elementary School: Ayer/Shirley
- Middle School: Ayer/Shirey
- High School: Ayer/Shirley
Garage
- Attached
- Garage Door Opener
- Storage
Parking
- Off-Street
- Paved Driveway
Listing Price History
Date
Event
Price
% Change
$ (+/-)
Jun 15, 2018
Listed
$450,000
-
-
Disclaimer: The property listing data and information, or the Images, set forth herein wereprovided to MLS Property Information Network, Inc. from third party sources, including sellers, lessors, landlords and public records, and were compiled by MLS Property Information Network, Inc. The property listing data and information, and the Images, are for the personal, non commercial use of consumers having a good faith interest in purchasing, leasing or renting listed properties of the type displayed to them and may not be used for any purpose other than to identify prospective properties which such consumers may have a good faith interest in purchasing, leasing or renting. MLS Property Information Network, Inc. and its subscribers disclaim any and all representations and warranties as to the accuracy of the property listing data and information, or as to the accuracy of any of the Images, set forth herein. © 2025 MLS Property Information Network, Inc.. 12/25/25 00:05

Description